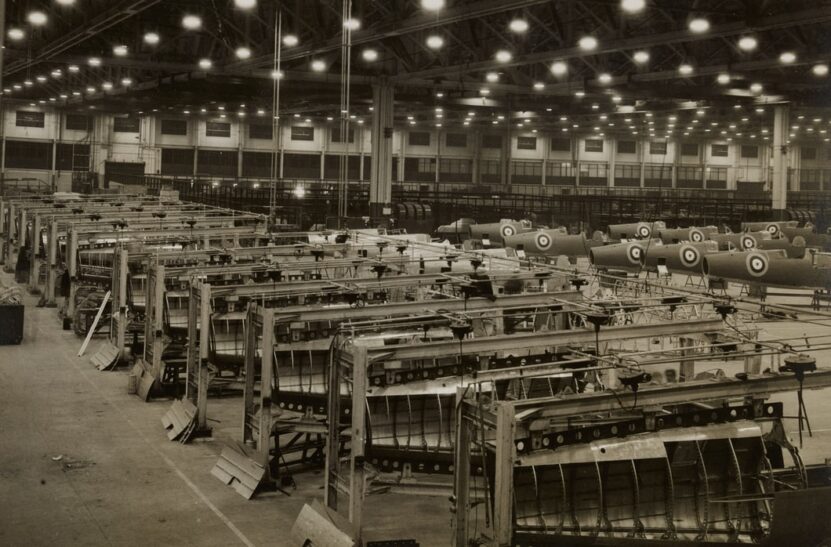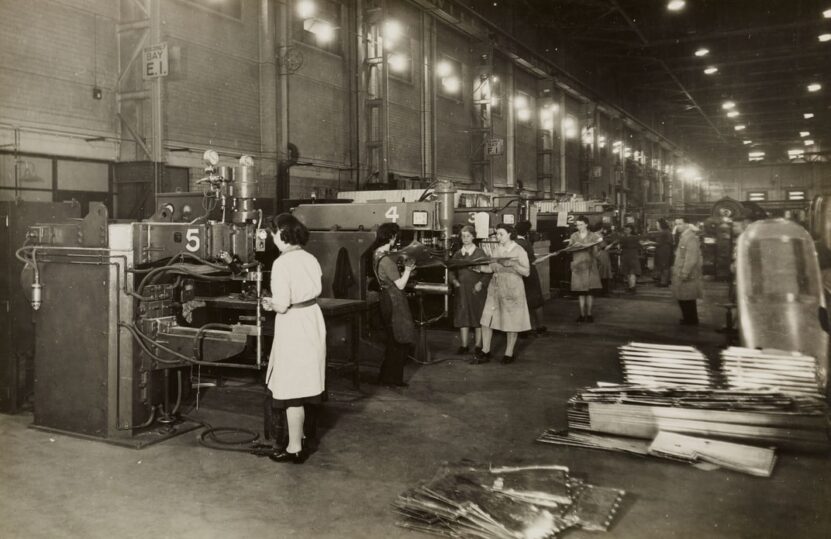“Perfection of planned layout is only achieved by institutions on the point of collapse.” -C. Northcote Parkinson
Must be an Easy Way Out
Every time you enter a concert venue or a movie theater, there is instruction on finding the exits so you know where to go in case of emergency. The same can be said for employees working at a plant. There are regulations that OSHA has set for employers to implement to ensure these exits, and the means to get to them (egress), are clear from obstacles for orderly use. Some questions can surface that don’t directly tie to the regulations though. How much space is needed between units or pieces of equipment? If aisles are meant be kept clear, what exactly would constitute an aisle? If the egress path is clear, does there need to be space outside of that between equipment? The answers cannot be found simply put in regulations, but I think we can glean enough from other parts to put together a solid understanding of what is expected outside of common sense.
What is Egress?
OSHA defines egress as an exit route in CFR 1910.34, and since operators will be around equipment, these pathways must meet the requirements. In it, the route is broken down into three parts: exit access, the exit itself, and exit discharge. The exit access is the portion of the route that leads to an exit. For example, the aisle that leads from your theater seat to the emergency exit door above or below your row. The exit itself is the portion that is generally separated from other areas to provide a protected way of travel to the discharge. Think of a sports stadium: specifically, the turnstiles or gates. They are typically outside of the main walkways from the stands and opens into the streets or parking lot. The exit discharge is the part of the route that leads directly outside or to a street, walkway, refuge area, or open space with access to the outside. So, the hallway from an emergency exit door is a perfect example. Now that we have an expectation for what OSHA defines as an exit route, what needs be done to make sure these paths are clear for operators?

Photo Credit: Birmingham Museums Trust via Unsplash
Make Way!
Since OSHA is in the business of encouraging good practices to protect employees, it comes as no surprise that there would be some specific regulations as to evacuating workers safely out of harm’s way during an emergency. The agency points out some commonsense ideas with detail in 1910.36. In subsection b, OSHA explicitly states that the number of exit routes must be adequate. They go on to specify that unless there is an exception, there must be at least two exit routes to meet that requirement. These routes must be located as far away from each other as practically possible so that if one is blocked, the other can be used. They must also be routes that do not go through hazardous areas themselves if it can be prevented.
If the direction of travel to the exit or discharge is not immediately apparent, signs must be posted along the route indicating direction. OSHA goes on to emphasize the function of the signs by pointing out that the “line-of-sight to an exit sign must be clearly visible at all times.” We can surmise that the path must be cleared for employees to leave AND clear enough to see the signs leading to the path. The path must be at least as wide as the exit route and discharge, which OSHA defines at minimum to be 28 inches, unless part of new construction since 2009, which is now set at 32 inches. Barring stacking items too high around the path or on it, seems like a reasonable standard to implement.
If you have paths in your facility that are not considered part of the egress, you might wonder if it would be possible to pack equipment or storage in those places. If no one is using the space, you should be able to purpose it, right? Well, if that is the case, you might need another storage room. OSHA’s housekeeping standard (CFR 1910.22) does mention keeping storerooms clear enough to prevent hazardous conditions for workers moving inventory about. Items notwithstanding, what about equipment? This mostly falls into consensus industry standards that OSHA can state as a recognized hazard, which makes it subject to the general duty clause. You should be following at minimum the manufacturers’ recommendation for spacing equipment, for needs such as heat dissipation, operation, and maintenance access, among others. In fact, documenting these practices can contribute a good chunk to the Mechanical Integrity element in the PSM standard.
Splitting the Manufacturing Sea: Aisles
In any work setting there is a need for the operators and driving equipment to have a designated route to get around. These are generally known as aisles. Aisles are like the path of egress and can frequently be part of that path. Those can do in a pinch, but not all aisles necessarily lead to the exit. OSHA has received numerous questions about this topic in the early years and replied with a letter of interpretation listing what is considered a good estimate for pedestrian traffic. “The recommended width of aisles is at least 3 feet wider than the largest equipment to be utilized, or a minimum of 4 feet.” (May 15, 1972)
As far as catwalks go, OSHA listed minimum width requirements in section 1910.28(b)(5)(ii)(A). It states that a catwalk or runway must be 18 inches wide at least, unless accessed by a stairway, in which the catwalk will follow the stairway width. In a March 9, 1982 letter of interpretation, OSHA further specifies that this minimum definition can be applied to walkways used for maintenance and gaining access to equipment. So, as long as an operator can get around easily and the aisle is wide enough for egress, you can establish the exit access boundary.
Exit Stage Right
When the question comes up as to how much space between equipment OSHA requires, there is no short answer, but there are recommendations OSHA has made through letters of interpretation. Considering the variety of equipment that exists today to perform work, I am not surprised that they have not issued a general rule. Unlike machine guarding, spacing between work areas depends on a variety of factors. Operator space, equipment siting, and ventilation to name a few. An employer who is aware of which OSHA regulations that cover them will be able to discern from what is needed to prevent citations, and more importantly, create a safe work environment for all.
